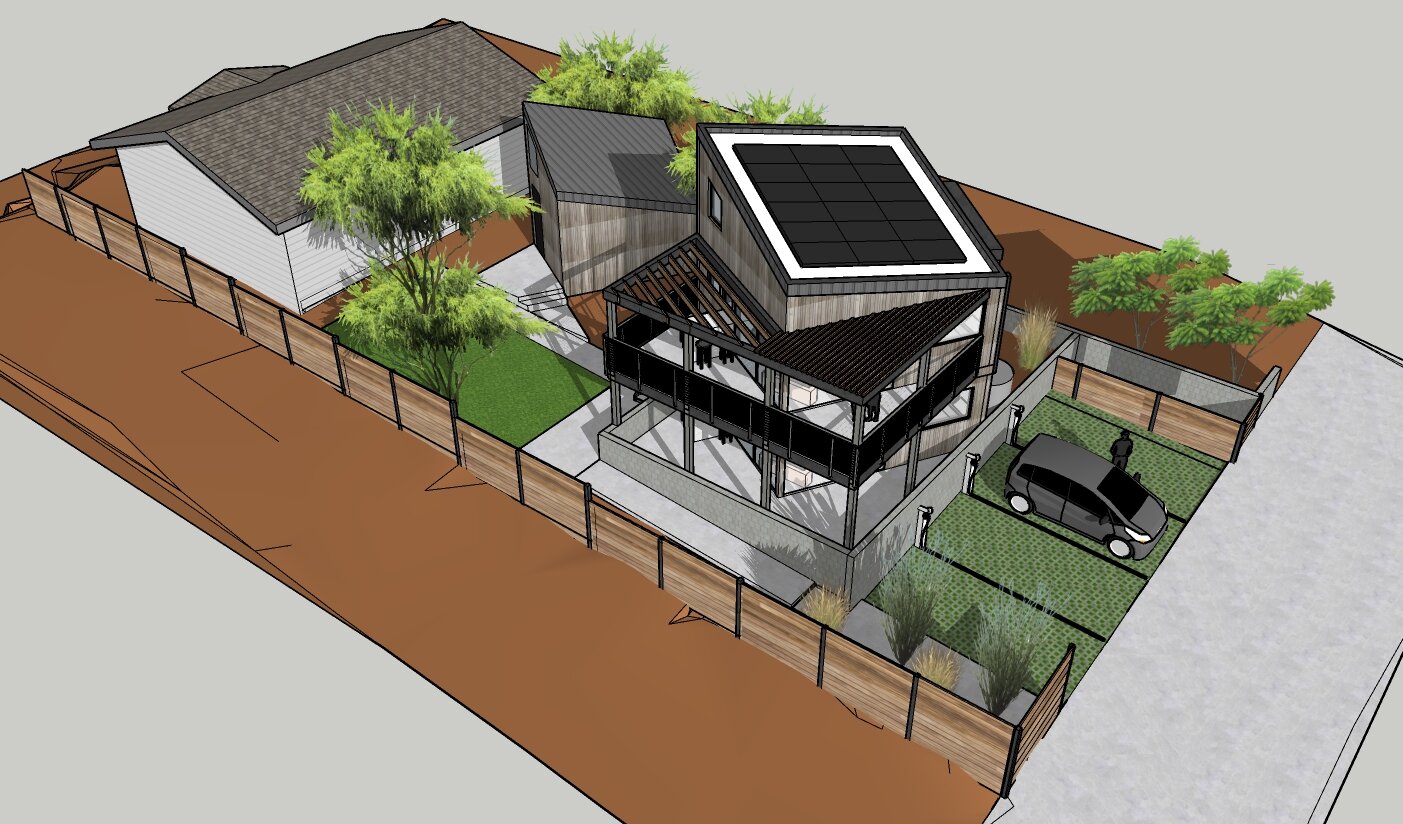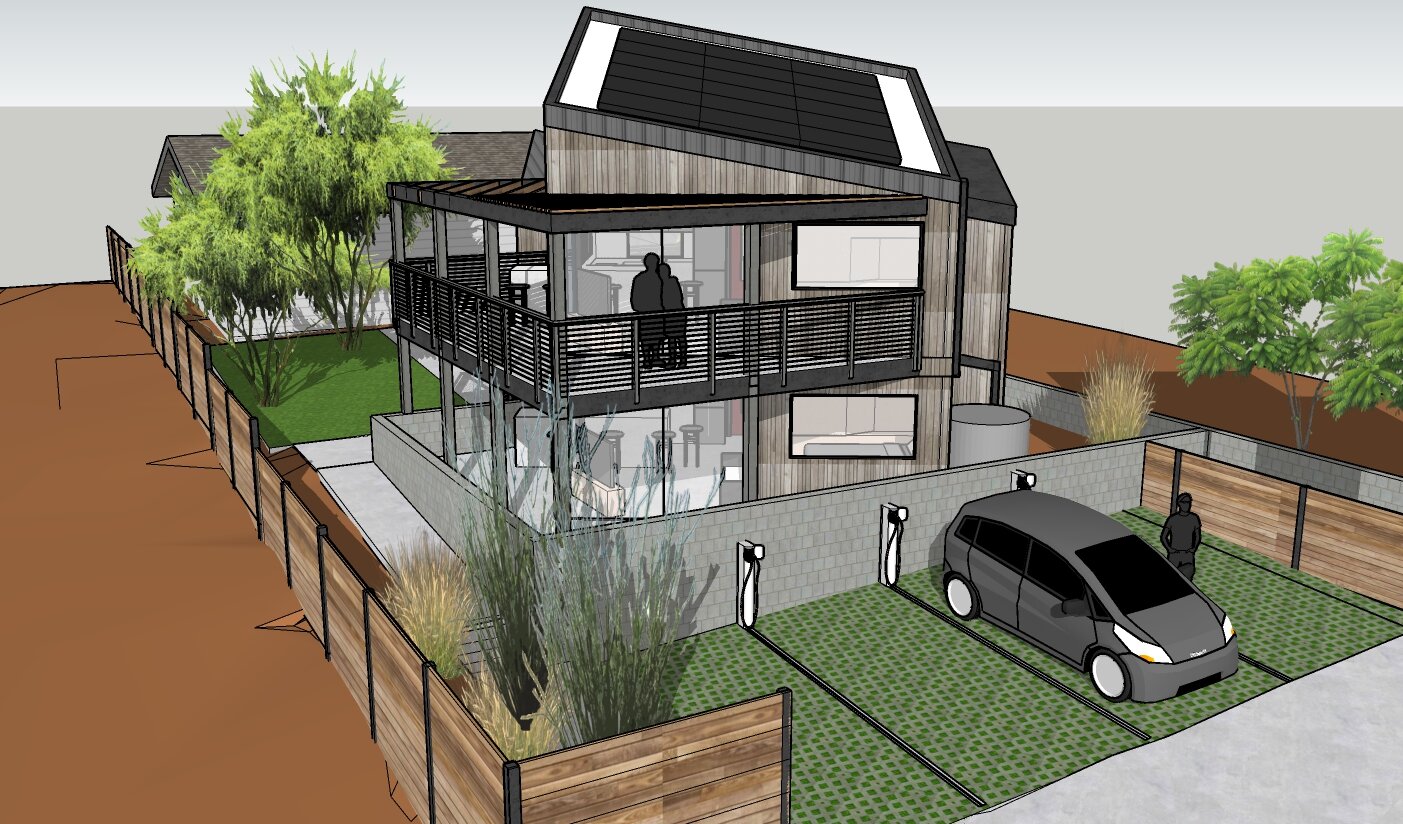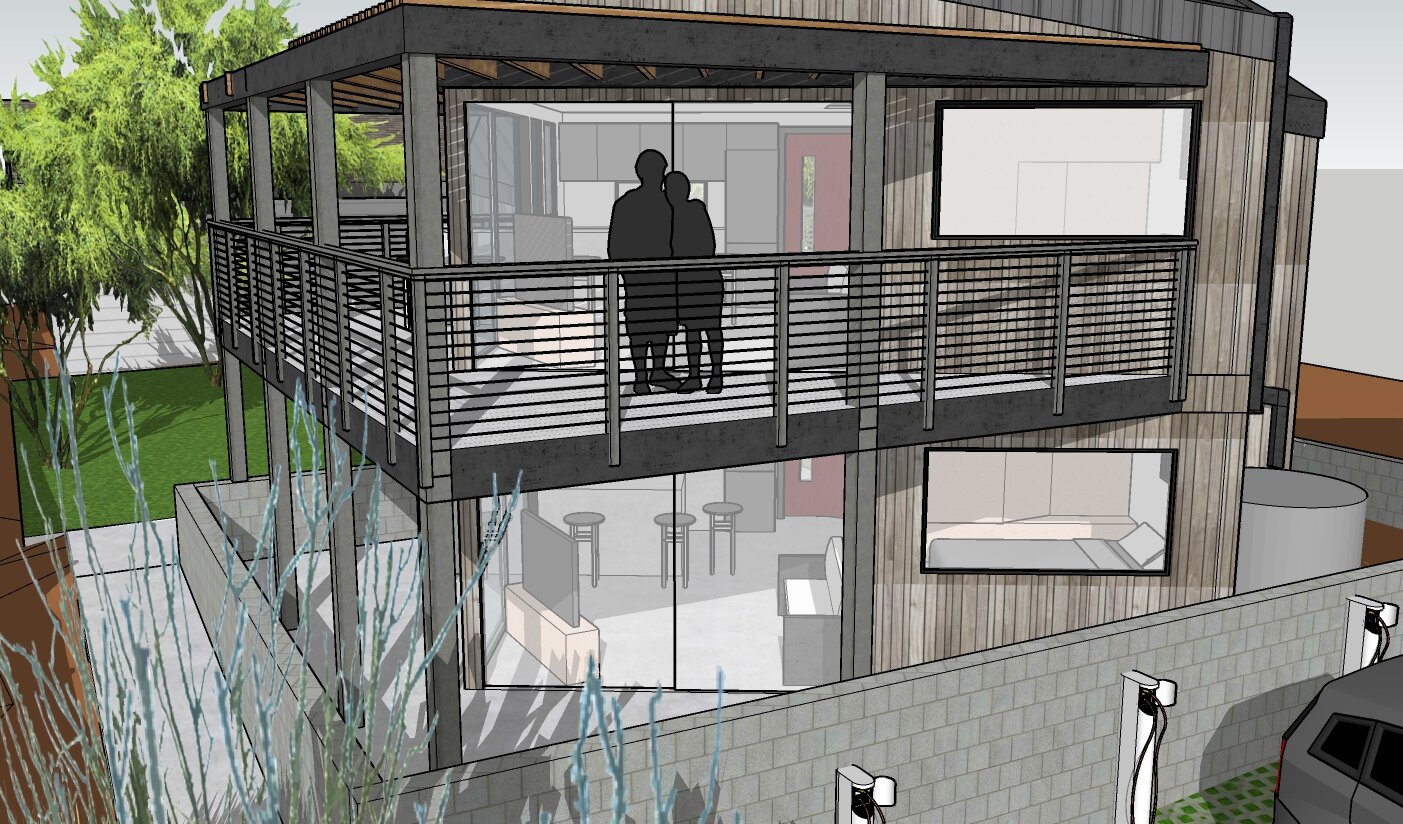
GOLDEN HILL - TINY DUPLEX
SAN DIEGO, CA
TINY - LIVING
CONCEPTUAL SKETCH
In an effort to optimize rental income for the client and increase San Diego housing density in a sustainable and efficient way, this project proposes an apartment addition to a single family lot that was rezoned as multifamily. Large outdoor decks and patios make for flowing indoor outdoor spaces that connect occupants to nature and the sun.
The interior of the duplex is imagined in the spirit of tiny home design with multi-functional and efficient uses of space. A sloped roof on the North/South Axis will incorporate solar panels and water harvesting systems to bank on the sunny climate of San Diego. The project is pursuing LEED Certification and plans to be fully electrified with a majority of it’s energy use coming from on site renewable energy.
The exterior has a focus on nature with courtyard spaces and walkways connecting the dwelling units to each other and to the outside. The project plans to include a green alley public improvement directly to it’s west, so that it can foster connections to nature and the public walkable network for pedestrian oriented healthy lifestyles.










GROUND LEVEL PLAN
LEVEL 1 PLAN




