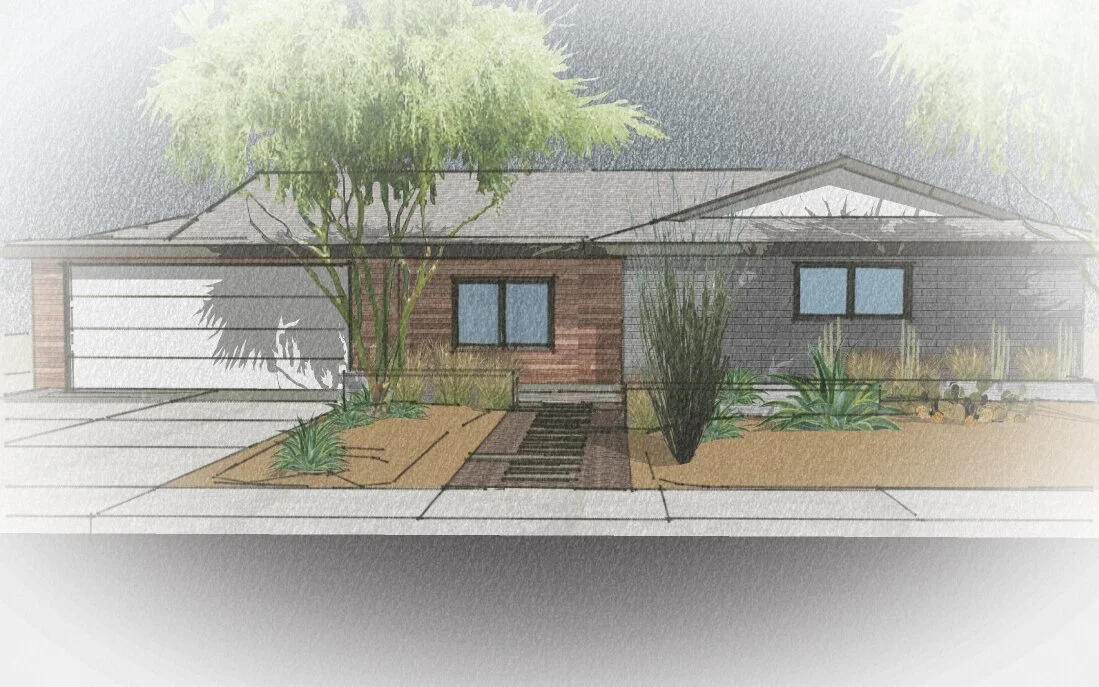
BROADMOR PROJECT
TEMPE, AZ
RESIDENTIAL REMODEL
This project started as a personal home and turned into a long term remodel flip project. The entire front facade and landscape were re-imagined to create front yard “social space” that blends the boundaries between public and private.
Some of the integrated elements included board formed concrete site walls, custom pavers that used salvaged brick, and a native landscape.
My personal creative project transformed into profit when I decided to sell it at a market high. It was a huge success.
CONCEPTUAL DESIGN SKETCH
CONCEPTUAL DESIGN SKETCH













